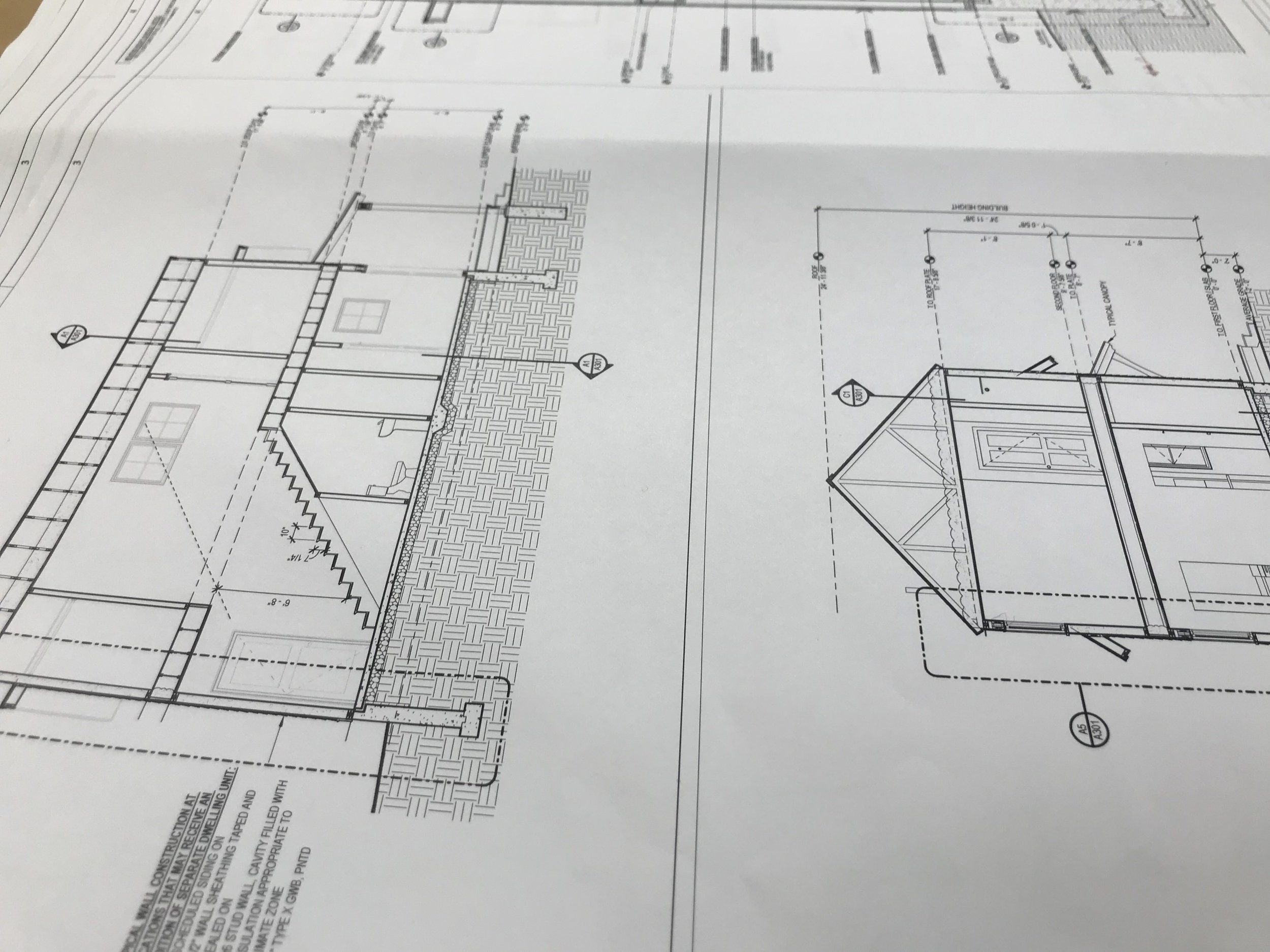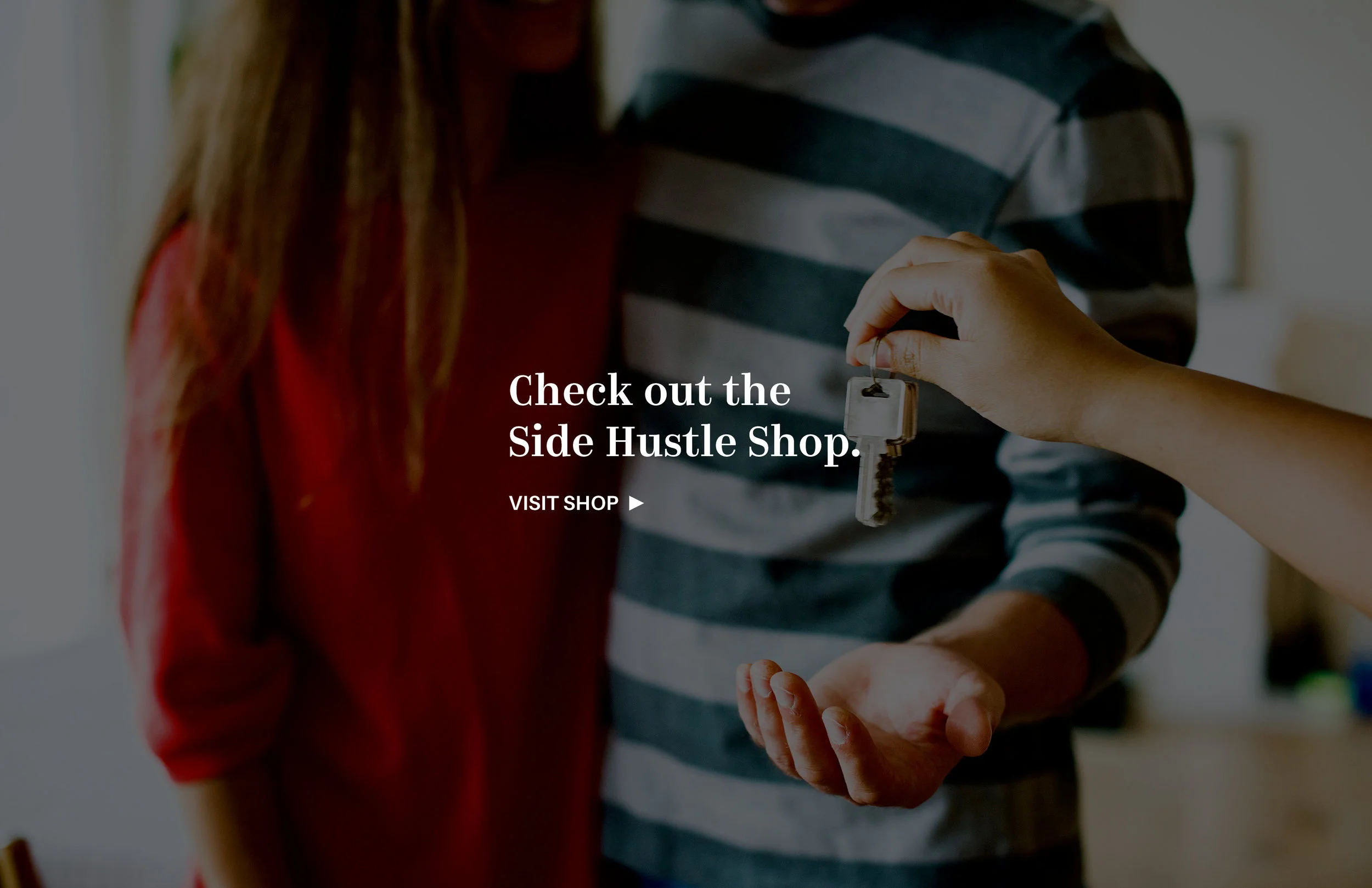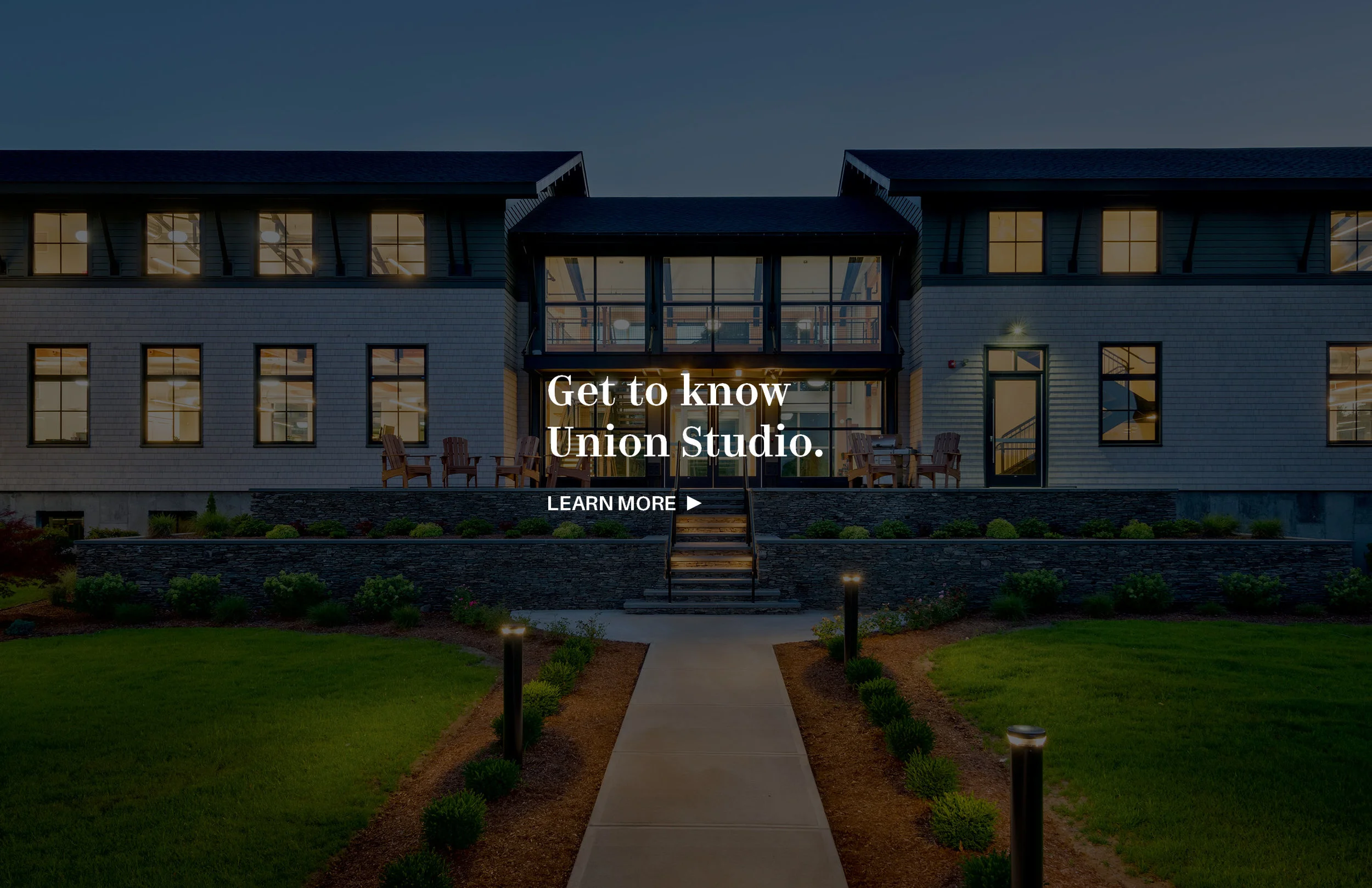
Straightforward Design for Streamlined Construction
The Side Hustle House has the charm of a classic cottage and the flexibility of a Swiss army knife. It supports a wide range of living arrangements, from growing and inter-generational families to roommates and unattached singles.
Each configuration is designed with a balance of privacy and connection in mind. The primary living spaces are all oriented to one side, so a series of houses can be built in a row without compromising privacy. The exterior design is a fresh take on a classic cottage form, ensuring the home’s long-term marketability.
The Side Hustle House is easy to build.
The Side Hustle House is designed to take advantage of conventional house building methods such as a foundation with four corners for seamless concrete pouring and in two-foot increments for easy concrete formwork, conventional wood framing, standard stud heights, pre-engineered roof trusses, and minimal window variety. Any licensed contractor should be able to complete it using standard tools, readily-available materials, and intuitive details.
Base House
You found a perfect lot in your neighborhood, but want something simple and affordable to start that can grow with you in the future.
Base House Dimensions: 18’ x 32’
Base House + Side Addition
Your side business making furniture is picking up momentum, and now you need a space of your own to prototype and build the increasing orders.
Base House Dimensions: 18’ x 32’
Side Addition Dimensions: 14’ x 22’
Base House + Tail Addition
You want to live in a small place slightly outside of your city. With the attached secondary apartment you can collect rental income or host visiting family.
Base House Dimensions: 18’ x 32’
Tail Addition (ADU) Dimensions: 18’ x 24’
Tail Addition (Bdrm Suite) Dimensions: 16’ x 20’
Base House + Side & Tail Additions
Things are going great, your Side Hustle is thriving and your family is growing. With both additions added on, your original starter home has now evolved to support your long term life goals.
Base House Dimensions: 18’ x 32’
Side Addition Dimensions: 14’ x 22’
Tail Addition (ADU) Dimensions: 18’ x 24’

Base House / Single Family
The ground floor of the Side Hustle House lives large in a compact footprint. All spaces flow seamlessly without sacrificing a sense of enclosure within each individual room. A variety of built-in storage solutions and a powder room expand the functionality.
Upstairs, two comfortably-sized bedrooms are separated by a common bathroom. There’s a dedicated laundry closet for a stacked washer and dryer and ample closet space in each room.
Base House / Income Property
The base house is designed to be a self-contained unit that can accommodate the side and tail additions when you expand your family or your business but still want to stay in our neighborhood. Keeping the future expansion opportunities in mind, the headers at the rear kitchen window, the powder room window, and the side entry window are sized for standard exterior doors, and the structure and roof forms are complementary but self-contained.
Side Addition
The side addition is all about flexibility. It can easily be added on in the future by converting the front hall window into a door.
Some Possibilities:
Garage for keeping your ride-hailing car secure and clean
Office accessible to the public for when your side hustle turns to a full time job
Workshop to get that custom jewelry-making business up and running
Tail Addition
The tail addition has two sizes to provide more expansion opportunities for your needs.
Some Possibilities:
Add a bedroom suite to the back of the house
Take advantage of the rental market by building an attached income property that you can rent out
Welcome your in-laws for what they promise will be a short-term stay…
Save on storage fees by keeping the family dinghy in your rear-loaded garage
Get Started with the Side Hustle House

NEXT STEPS
Just a few recommendations from us













